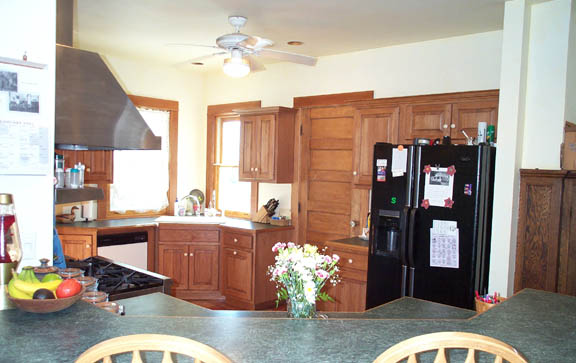Kitchen |
This is where we spend most of our time! |



The kitchen was originally 2 very small, cramped rooms. The actual "working part" of the kitchen had been remodeled at some point in the fifties/sixties, and then neglected. There was no choice about remodeling! The layout of the new kitchen was designed by Randy Nankivil at KitchenMart in Madison, Wisconsin. We gave him quite a challenge by requiring that he design within the confines of the exterior and load bearing walls. We also did not want any changes obvious on the exterior of the house, which meant working around the 5 large windows. Add to that the 4 existing doorways, and you can imagine why we chose to hire a professional! We did remove a wall that was where the left edge of the range is and opened up area. Now, we have a large, bright kitchen that is a favorite room of the house! |
The Vulcan commercial range is an integral part of our kitchen. The range is stainless steel and has 6 cast-iron burners at 20, 000 btu each. The oven takes full-size commercial baking sheets. The Vent-A-Hood exhausts to the outside. |
The Saltillo tiles were brought up from Santa Fe, and are installed over radiant heat tubes in the floor. The entire floor becomes a radiator that warms the kitchen. The cabinets are from Grabill cabinetry. We wanted a style that blends with the built-in cabinets, without copying them. |

The breakfast bar is a popular spot for entertaining! Somehow, everyone ends up here during parties. The lower part of the counter is perfect for baking bread and cookies. The door to the right leads to the dining room. |

